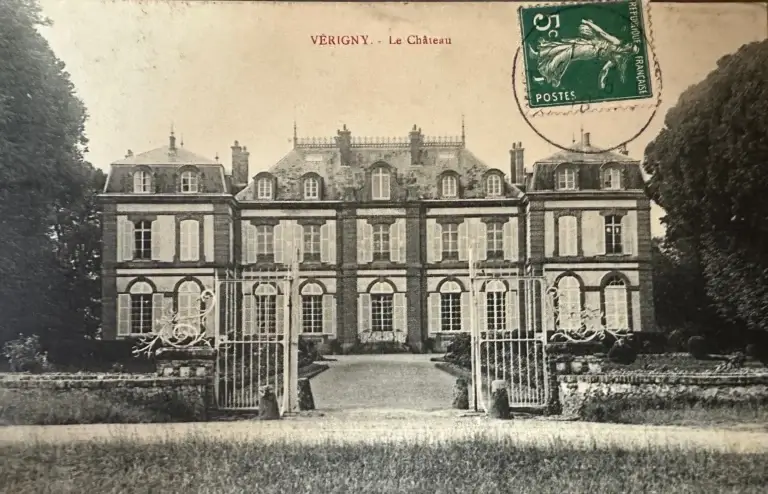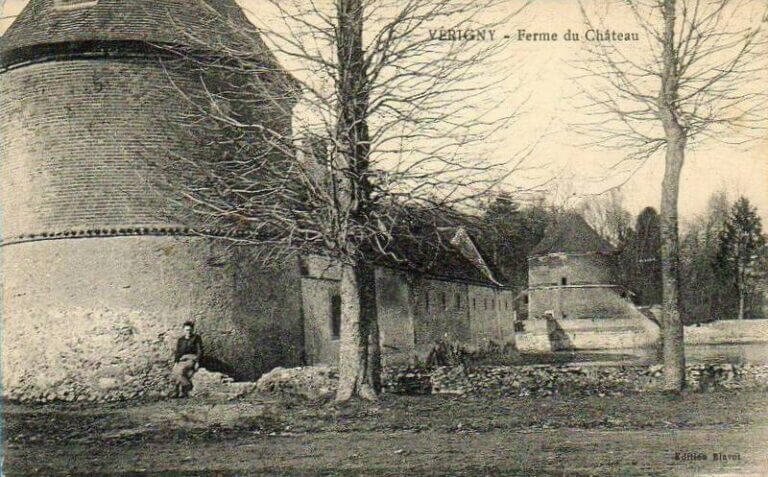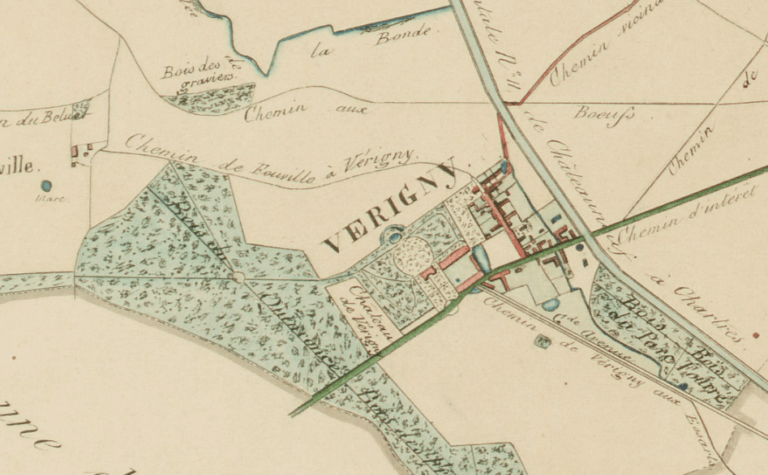The Domaine and its history
The Château de Vérigny and its outbuildings were built between 1750 and 1760.This complex of 18th-century buildings was part of a much older seigniorial estate, of which some remarkable features remain.

On this postcard (aerial photo taken between 1938 and 1950), you can see the Château’s outbuildings, whose square spaces were used as vegetable gardens. These outbuildings have been carefully renovated and converted into holiday cottages.

Between La Maison du Potager and L’Orangerie, a greenhouse was added in the early 19th century. A heating system ensured frost-free temperatures for plants stored in winter in the orangery and for seedlings in the greenhouse. The head gardener lived in the Maison du Potager.
The size of this kitchen garden may seem surprising, but at the time, it fed a large number of people who worked in the fields and looked after the horses and cattle. In the foreground of the aerial photo, you can also see the large courtyard and the Verger building, built in the early 19th century, much of which has since been destroyed. At the time, this building housed stables and sheep pens.
In the 18th century, these areas were converted into vegetable gardens, but in the 15th century they were the park of the Seigneurial fiefdom of Verigny.

The large tower and the footed dovecote on the edge of the pond are the oldest remaining buildings from this fiefdom. In the second half of the 15th century, buildings were added, in particular the large porch with its wicket, a three-storey tithe barn and a seigniorial dwelling completed in 1481, which was completely destroyed when the château was built in the 18th century. The building between the tower and the dovecote also dates from the 15th century: it housed stables before being converted into a dwelling at the beginning of the 20th century.
The long tree-lined lane, which is not in line with the 18th-century castle, was the access road to the 15th-century manor estate.

